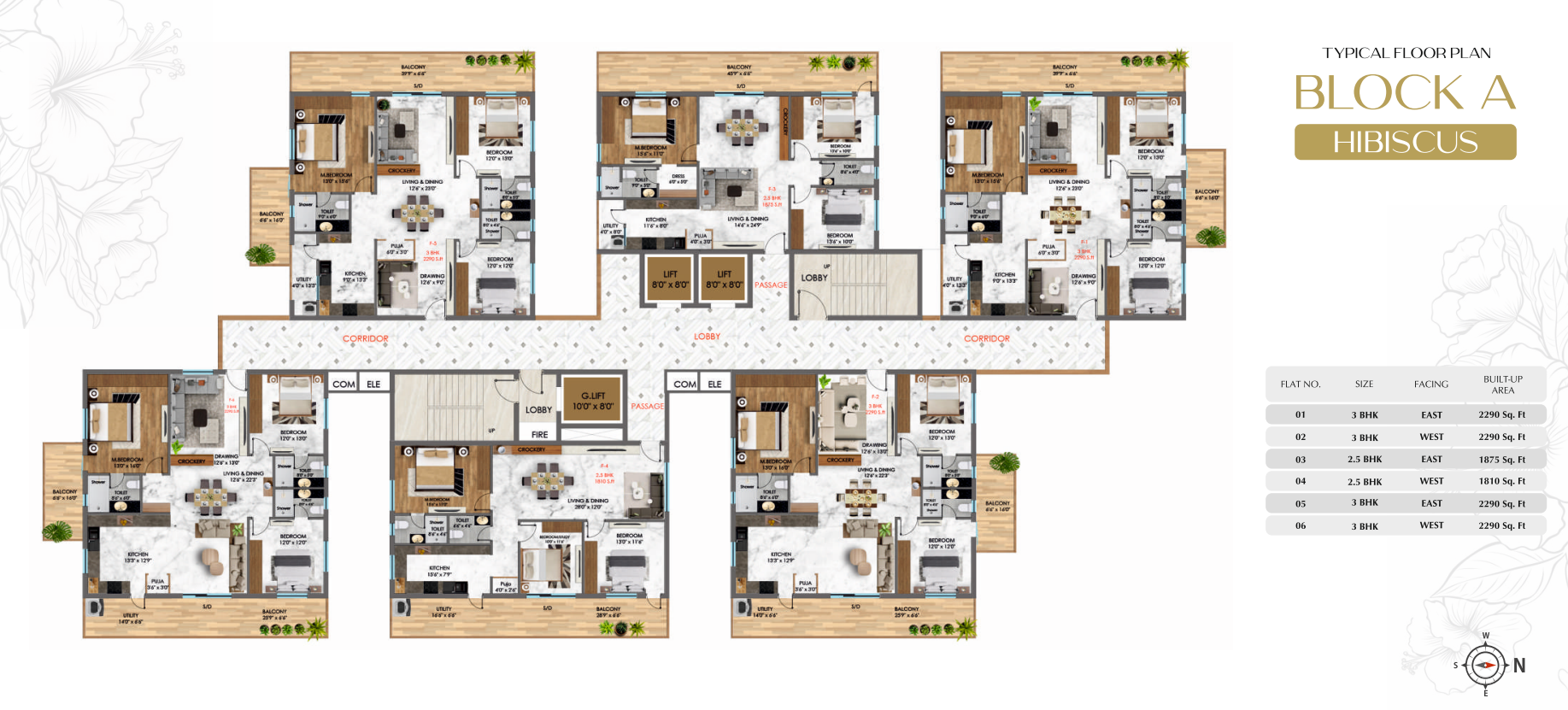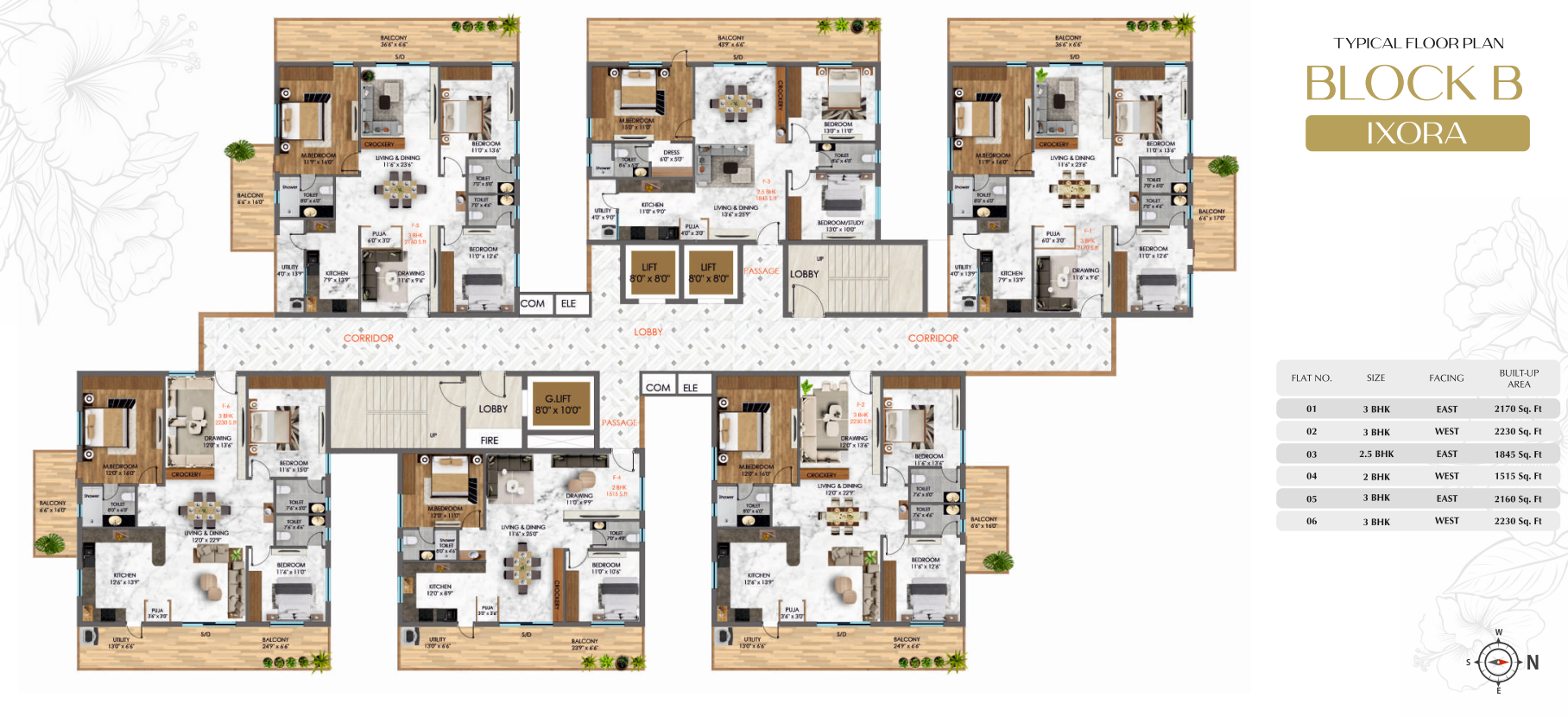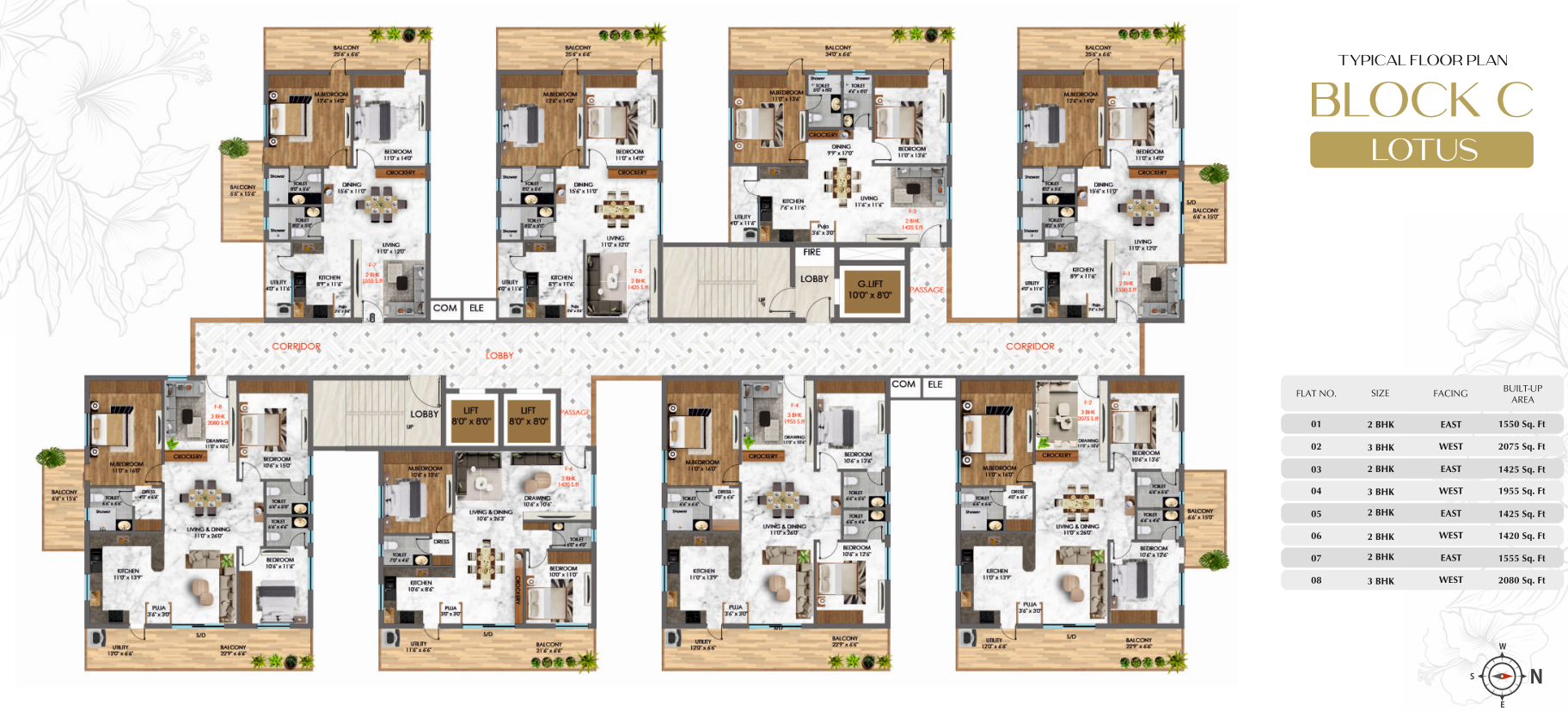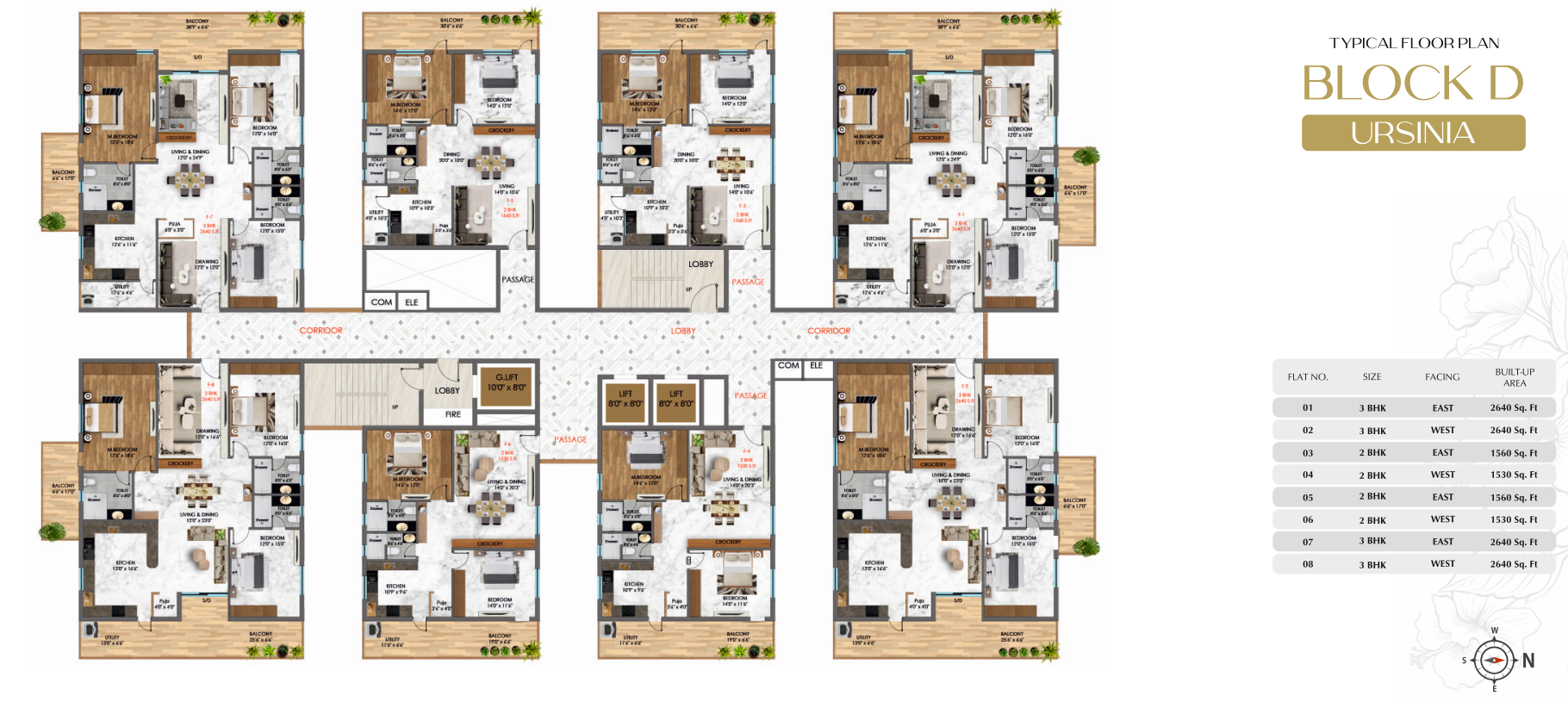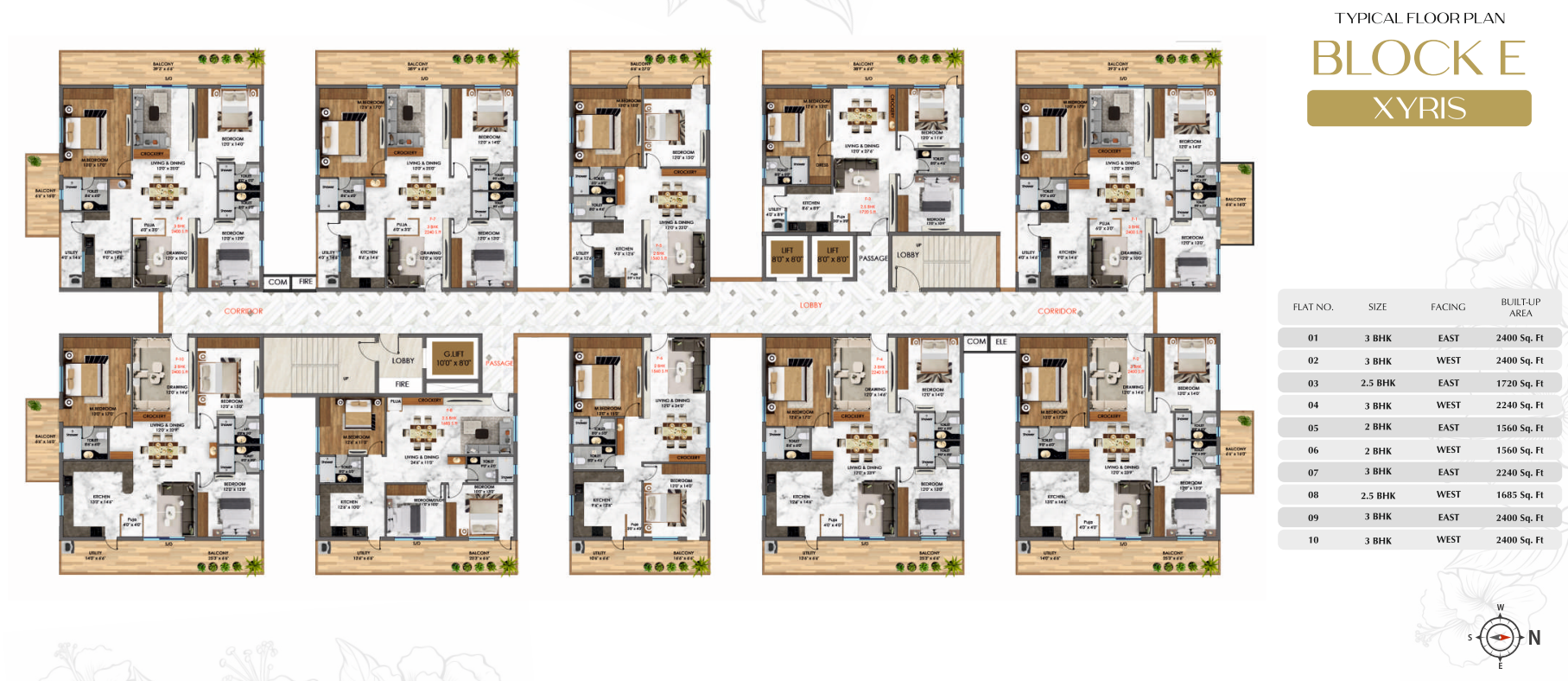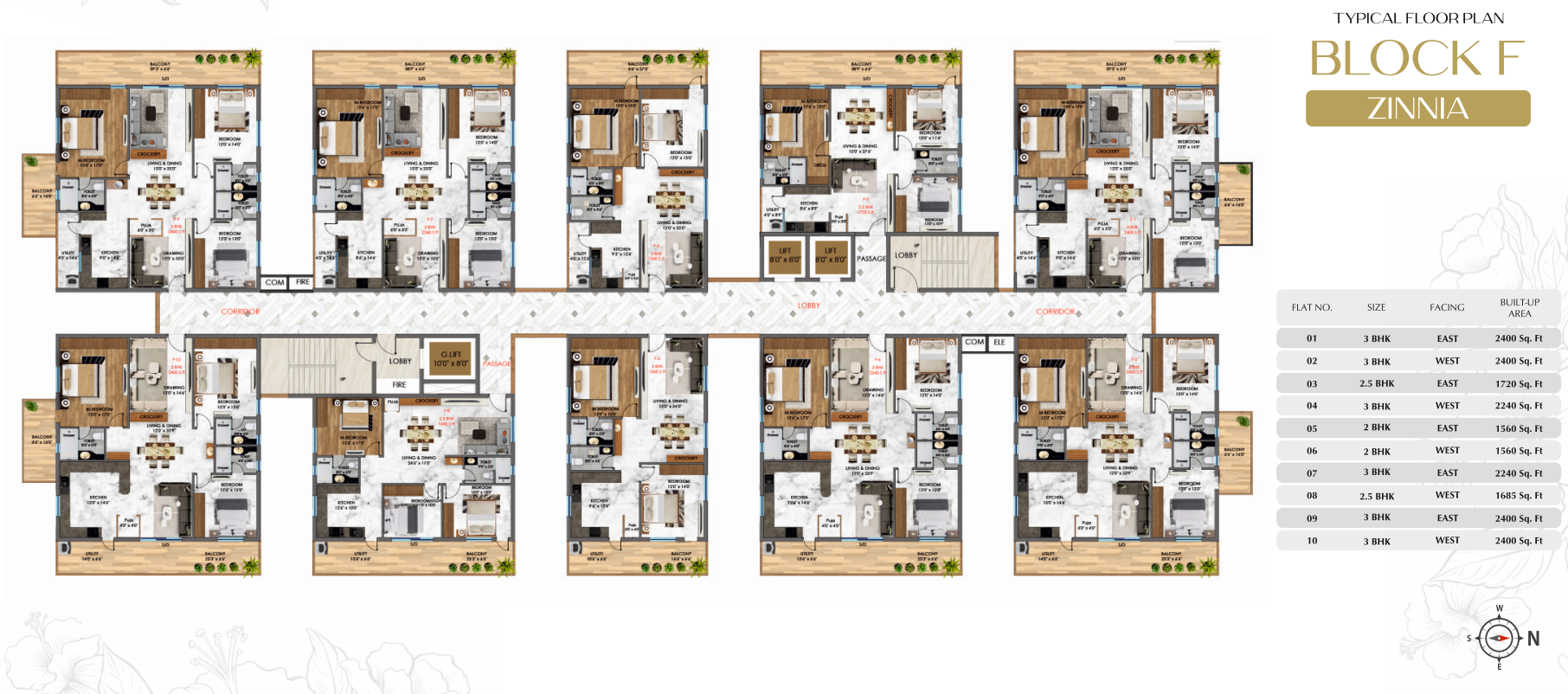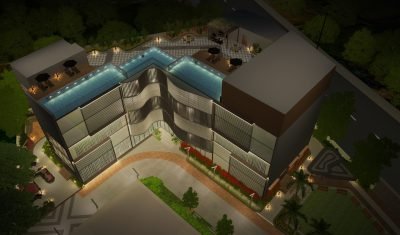2, 2.5, 3 & 4 BHK Luxury Homes and Sky Villas
Experience Opulence & Grandeur
At Madikonda Warangal
2, 2.5, 3 & 4 BHK Luxury Homes and Sky Villas
Experience Opulence & Grandeur
At Madikonda Warangal
High and Luxury Living Homes & Sky Villas
6 Residential Towers
1 Commercial Building
2, 2.5, 3 & 4 BHK Luxury Homes and Sky Villas
G+14 Floors & 2 Cellars
Fully Loaded Clubhouse 45,000 Sq.ft
About HiLuxz Apartments
Our sleek and elegant high-rise structures stand as a testament to modern design. Each apartment features spacious layouts, thoughtfully planned to maximize natural light and offer panoramic views of the surrounding landscape. Quality craftsmanship and high-end finishes ensure that every detail speaks to luxury and elegance.
HiLuxz is not just an apartment complex, it is a lifestyle destination designed with the modern homeowner in mind. As the first high-rise luxury community in Warangal, itredefines urban living with a perfect balance of sophistication, convenience, and comfort.
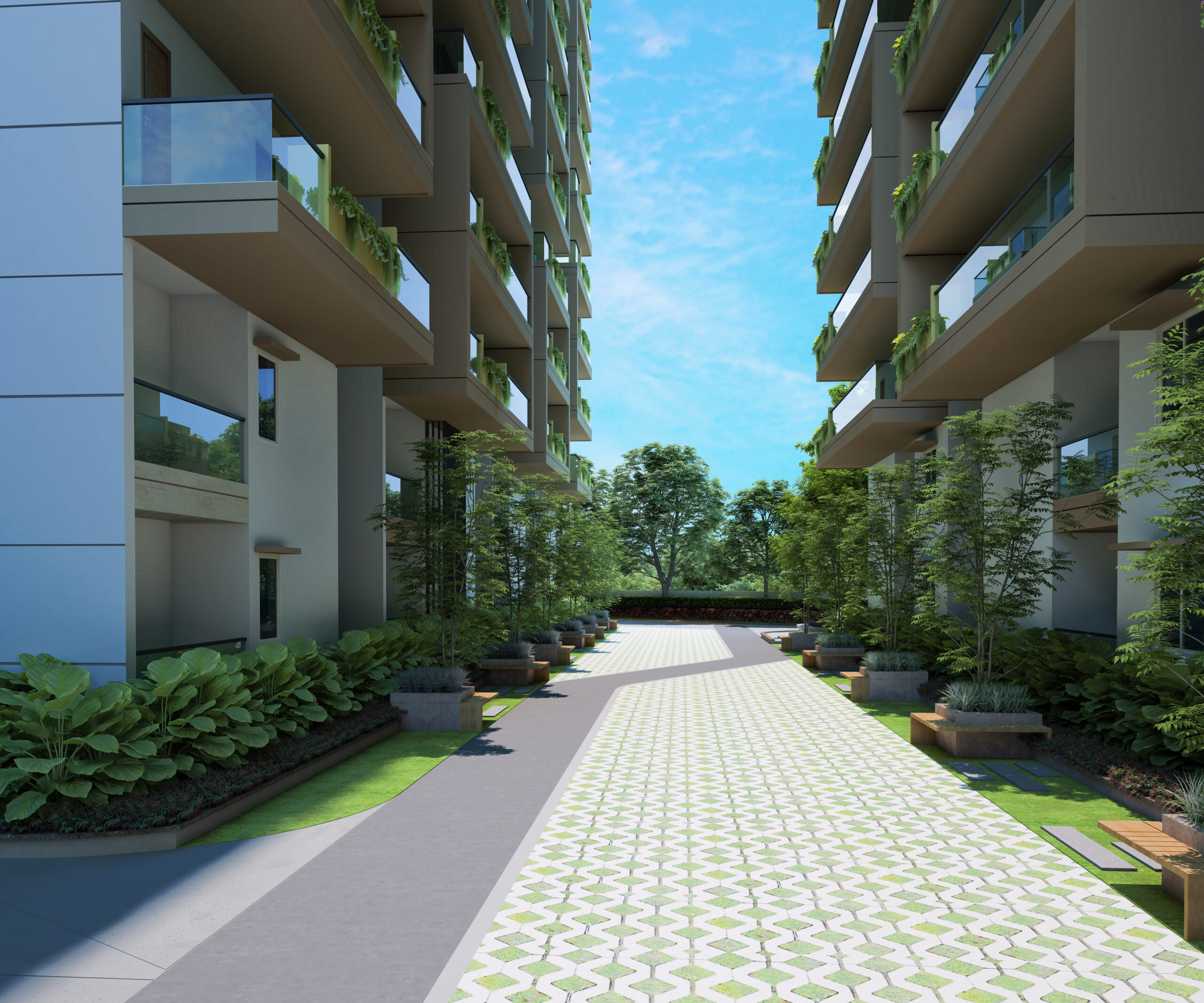
Lifestyle Amenities
Whether you wish to relax, or get some adrenaline rush, there’s something for your every need and desire at Bion. What’s more, there’s something for every age group as well!
50+
Lifestyle Amenities
A location connected to the entire city as well as nature
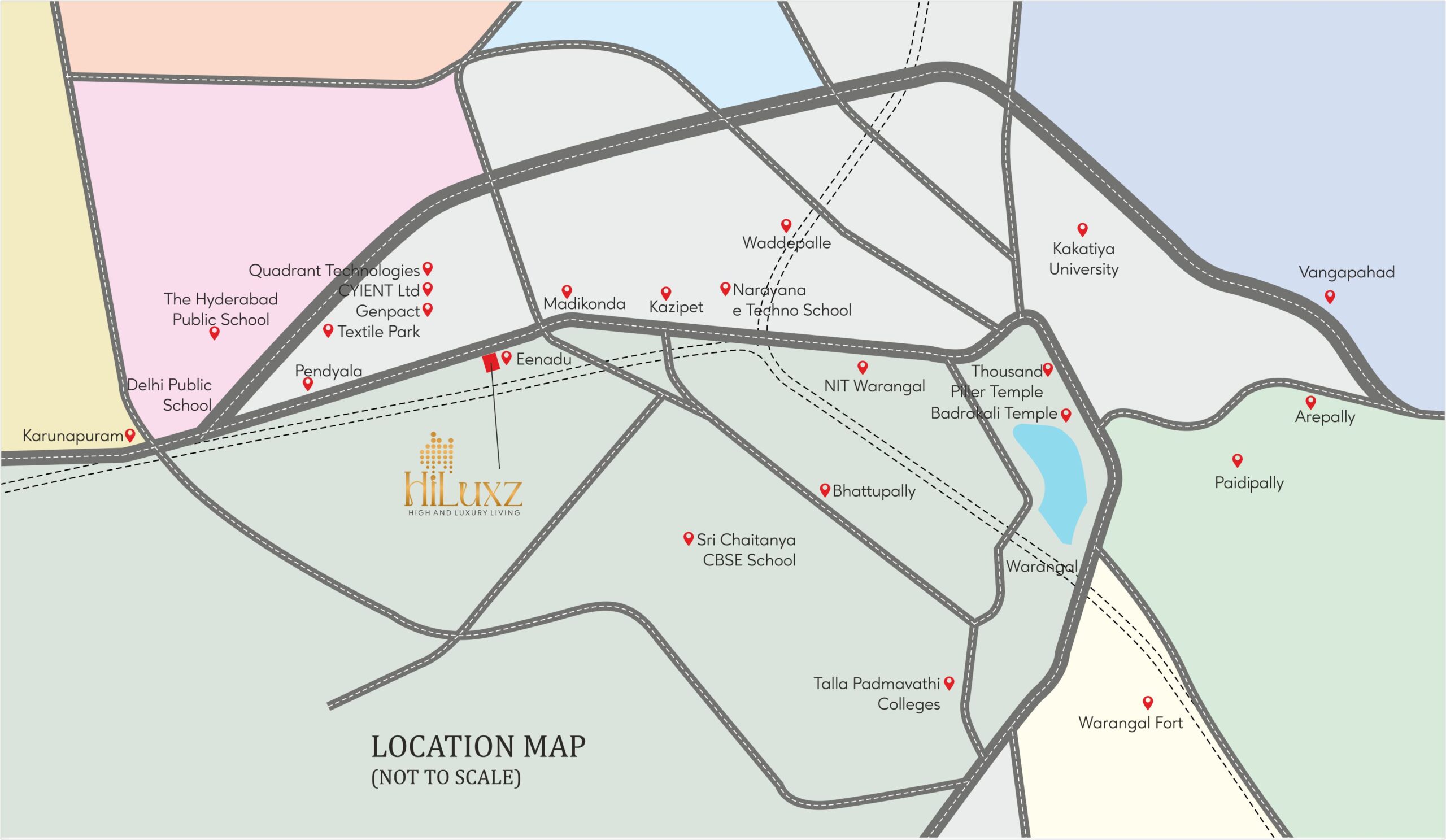
Location Highlights
- IT park-1 KM
- ORR - 6 KM
- DPS Warangal - 6 KM
- NIT, Warangal - 7 KM
- Kakatiya University - 12 KM
- Medicover Hospital -13 KM
- Kakatiya Medical college - 15 KM
Schools & Collages
- NIT Warangal
- Kendriya Vidyalaya
- Delhi Public School - Warangal
- The Hyderabad Public School
- SR Prime School
- Birla Open Minds International School
- Skill Stork International School
- Mantine International School
- Kakatiya Medical College
Health Care
- Medicover
- Rohini Hospital
- Yashoda Hospital
- Ekashila Hospitals
- Fathima Multispecality Hospita
- Omega Bannu Hospitals
- Sri Krishna Children's Hospital
Work Places
- Genpact
- Quadrant Technologies
- CYIENT Ltd
- Tech Mahindra
- Rail Wagon Factory
- Warangal Textile Park
- Noveltech feeds private limited
Image Gallery
Floor Plans
